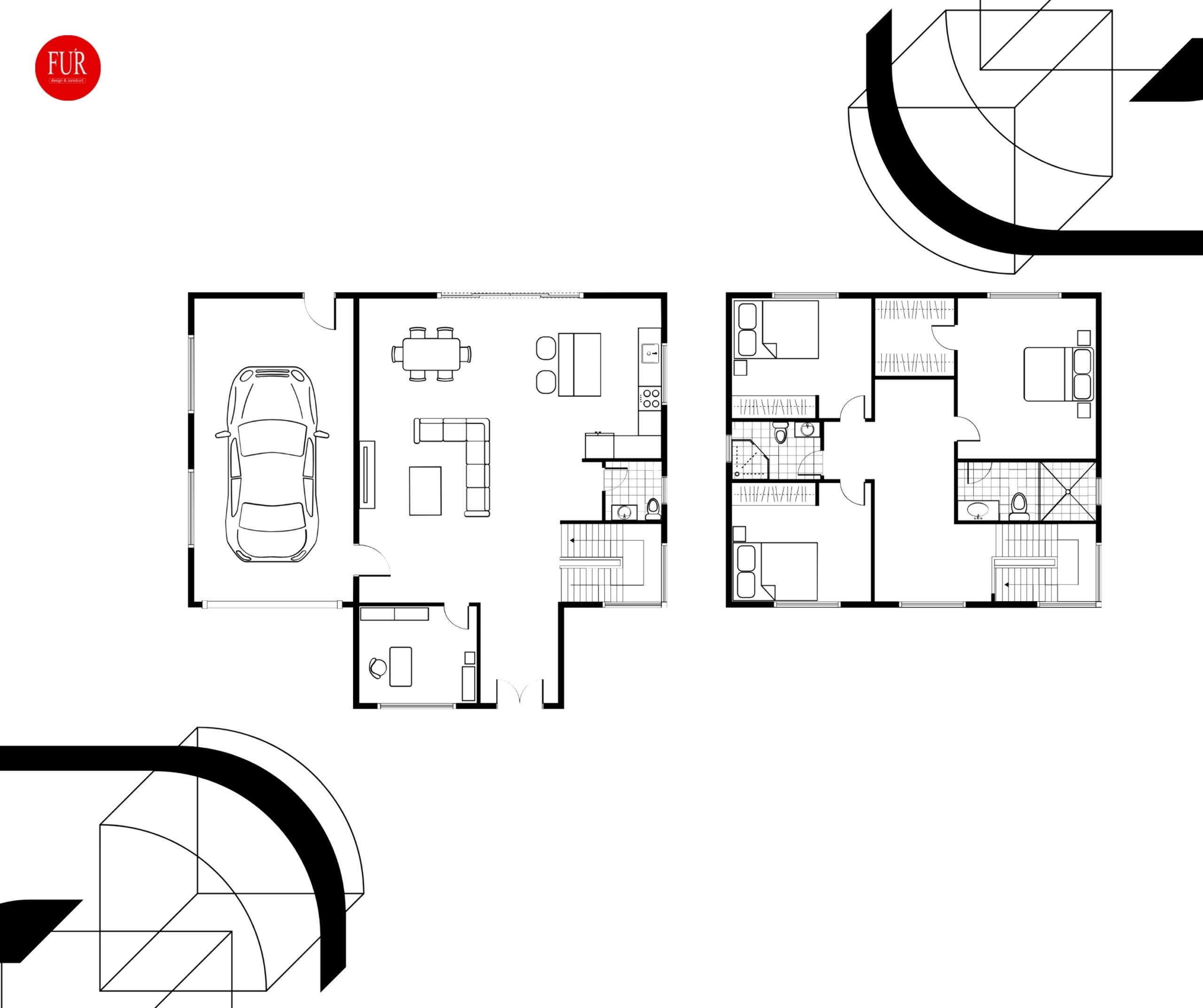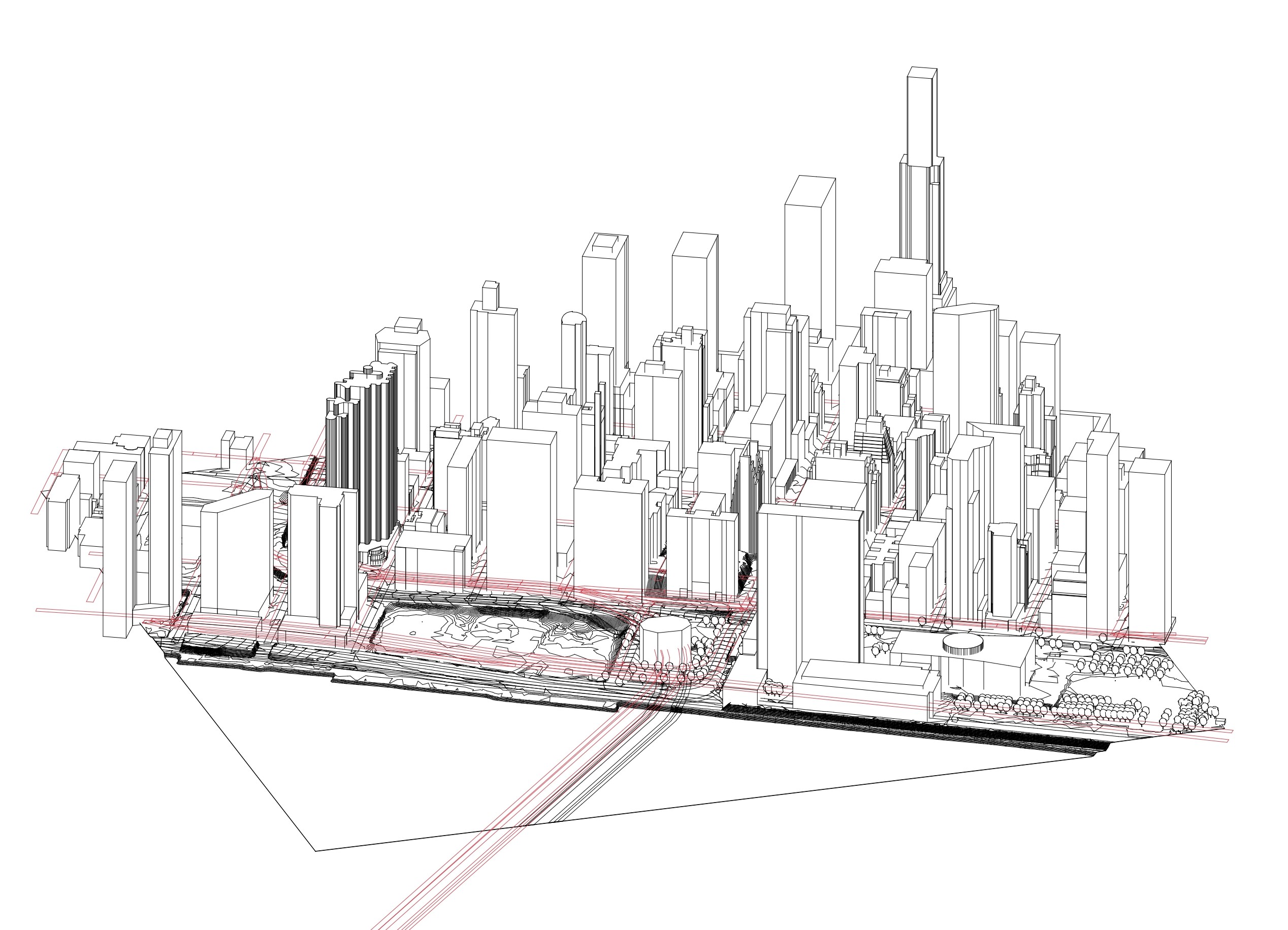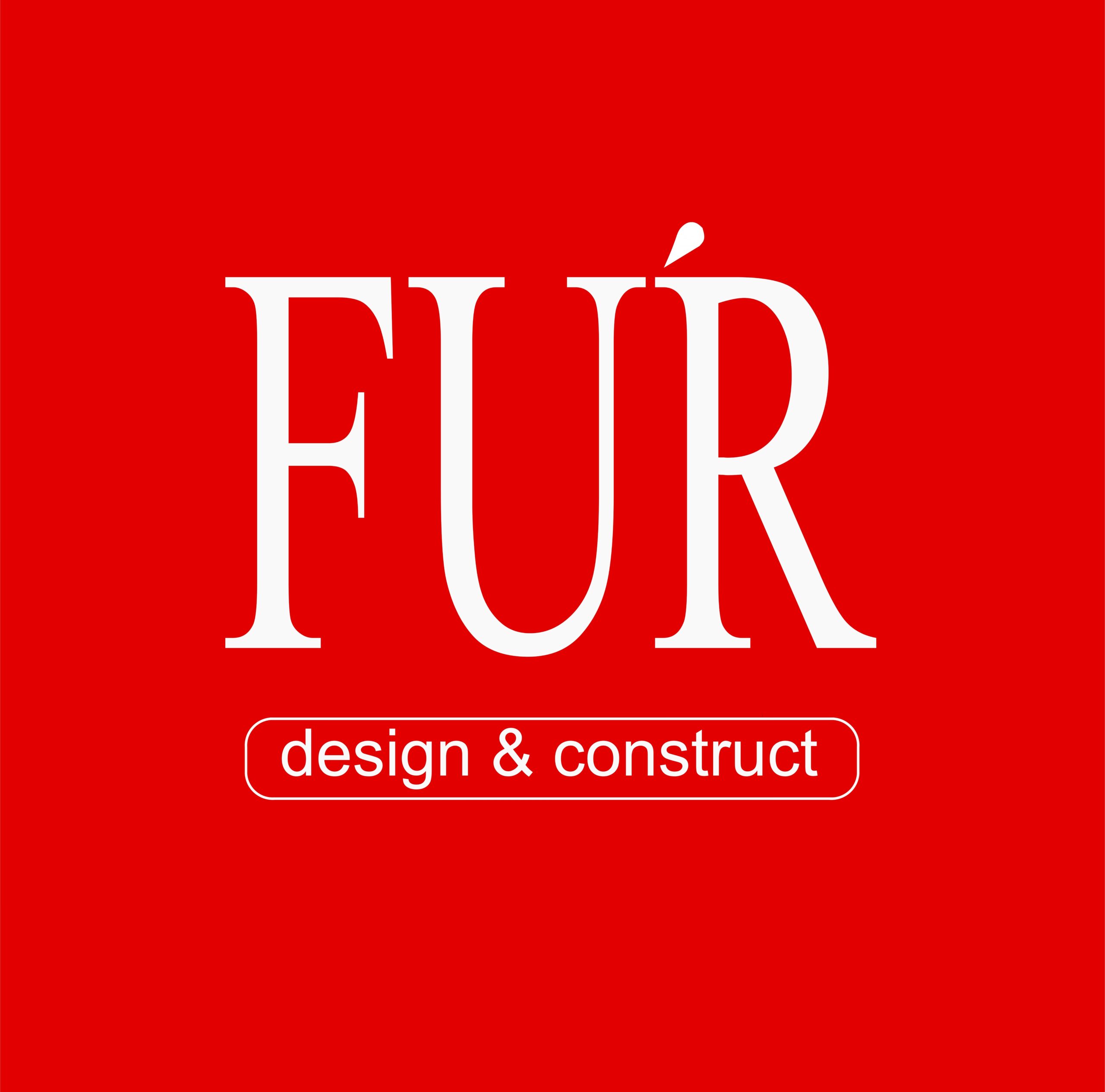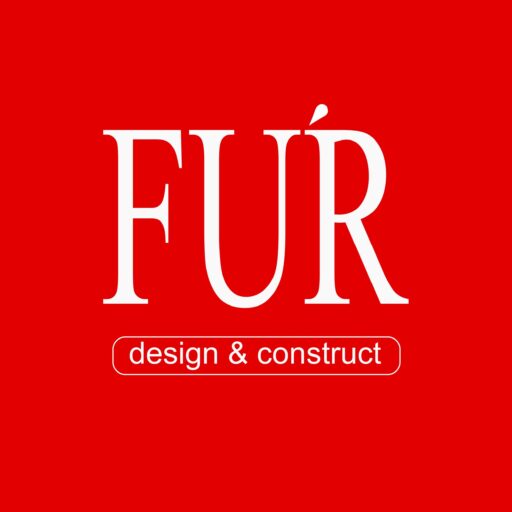Construction & Permit Sets
We offer architectural design, permit sets, 3D renderings, Revit drafting & animations.
Expert Construction & Permit Tailored to Your Needs
At FUR Consultants, we specialize in preparing construction and permit sets that combine precision, compliance, and functionality to support projects across the US and Australia. Our process begins with a clear understanding of your requirements, enabling us to produce documentation that is both visually comprehensive and technically accurate. Every drawing and detail is developed to meet the highest standards, ensuring that your project proceeds without unnecessary delays.
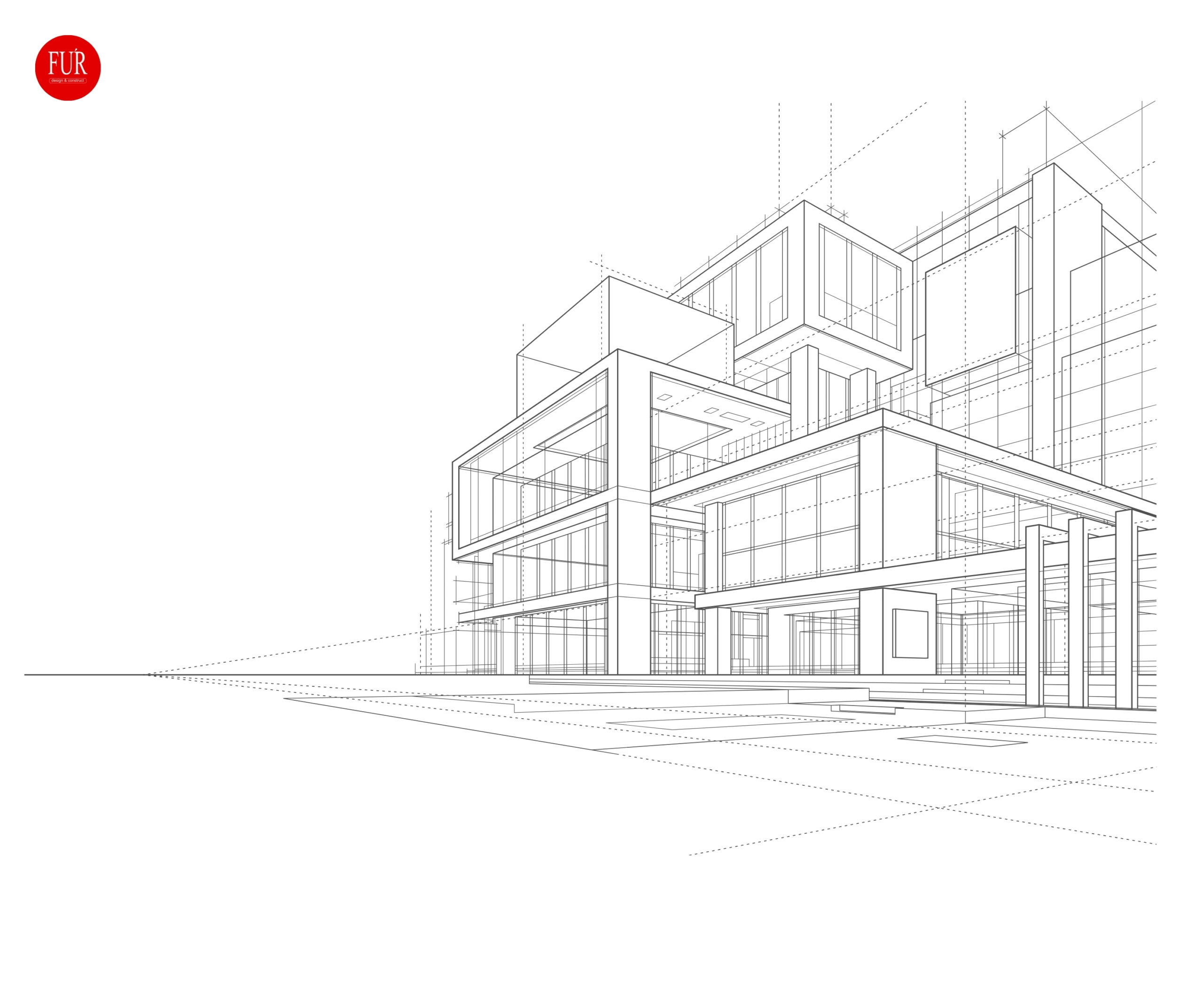
Achievements Through The Years
600+
Completed Projects
200+
Satisfied Client
3+
Years of Experience
15+
Team of Experts
Our Comprehensive Architecture Design Services
Construction & Permit Sets Services
Development of Comprehensive Sets Meeting International Building Codes
